RESIDENCES
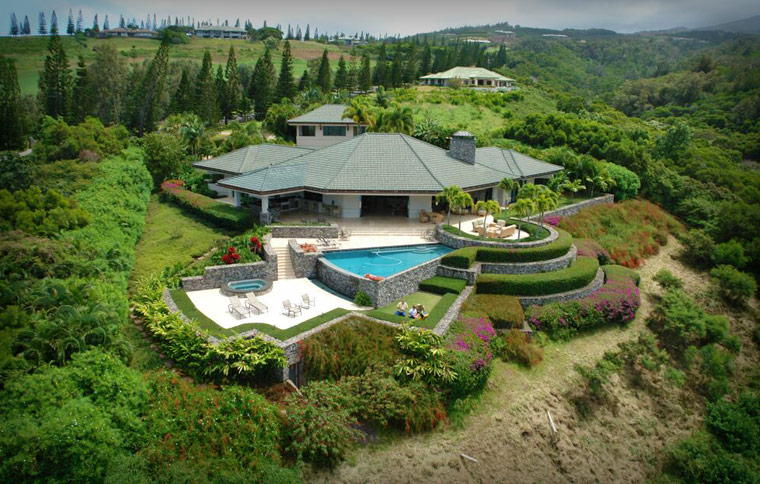
Furyk
Completed
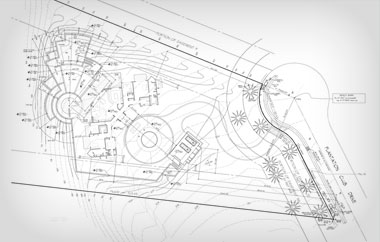
construction drawings
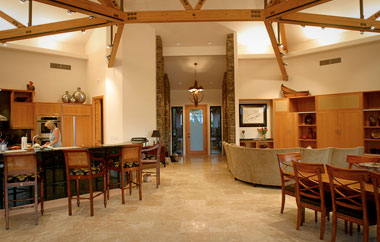
Location: Kapalua, Maui, HI, USA
Completion: March 2002
Square ft: 5,800
Golfer Jim Furyk, his family and parents wanted a space where they could cook, entertain and enjoy the delights of life together. Characterized by soaring exposed-beam ceilings, the main room suggests the informality of a lodge. Multiple workstations make it possible for family members to help prepare meals, or simply enjoy each other’s company during the process. The favorite gathering spot is on the circular patio, ringed in palm trees – with 280-degree views of ocean and mountains. All the exterior design elements radiate from its center.
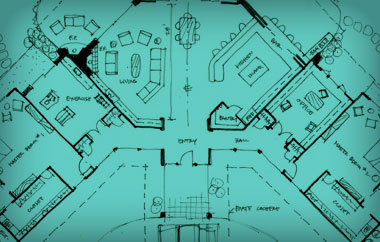
schematic design
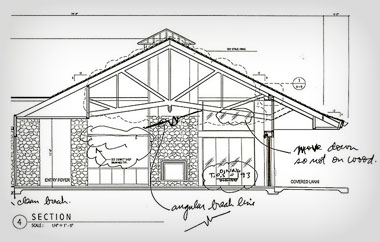
design development
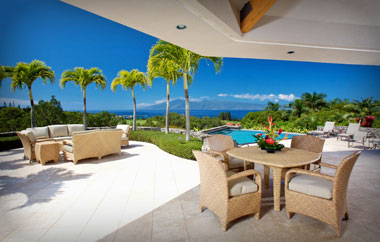
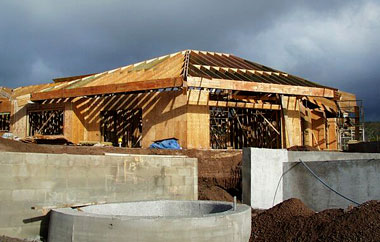





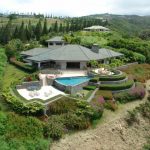
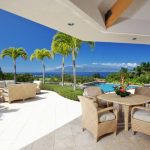
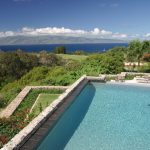
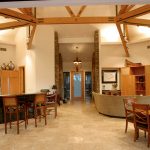
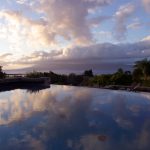
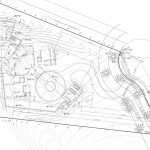
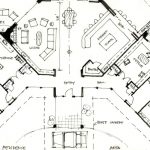
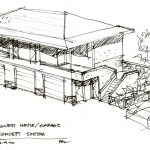
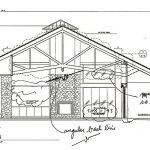
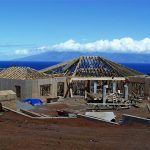
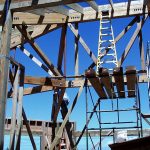
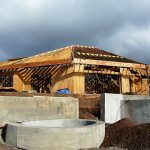
Latest News & Updates